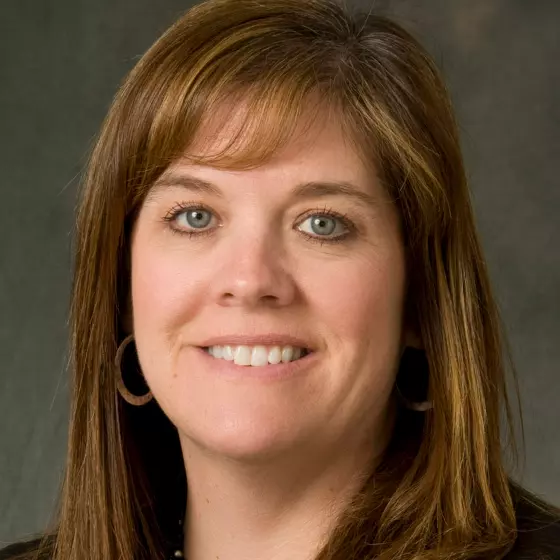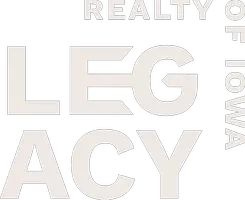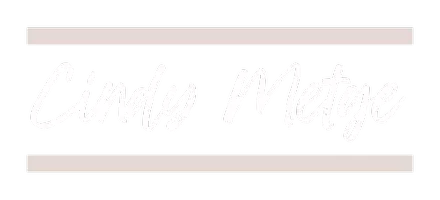$350,000
$359,900
2.8%For more information regarding the value of a property, please contact us for a free consultation.
3 Beds
3 Baths
1,830 SqFt
SOLD DATE : 10/03/2025
Key Details
Sold Price $350,000
Property Type Single Family Home
Sub Type Residential
Listing Status Sold
Purchase Type For Sale
Square Footage 1,830 sqft
Price per Sqft $191
MLS Listing ID 712925
Sold Date 10/03/25
Style Two Story,Traditional
Bedrooms 3
Full Baths 1
Half Baths 1
Three Quarter Bath 1
HOA Y/N No
Year Built 1991
Annual Tax Amount $5,239
Lot Size 0.258 Acres
Acres 0.258
Property Sub-Type Residential
Property Description
Prime location with major upgrades - don't miss this one! Step into comfort and style in this beautifully updated two-story home located in a desirable, established neighborhood. Freshly updated with new carpet, interior paint, some new windows, and stunningly remodeled bathrooms, this home is move-in ready and packed with charm. Upstairs, you'll find three spacious bedrooms, including a primary suite with a private en suite bath, plus an additional full bath for convenience. The main level offers an inviting family room featuring a new gas fireplace flanked by custom built-in bookshelves, creating a warm and welcoming focal point. The open-concept kitchen, informal dining spaces, and a formal dining room give you flexibility for everyday meals or hosting guests. A formal living room at the front of the home adds versatility - use it as a home office, music room, or playroom to suit your needs. Downstairs, the finished basement provides even more living space, including a second family room, workout area, and a non-conforming 4th bedroom with a large, custom closet. Enjoy outdoor living in the fenced backyard - ideal for kids, pets and entertaining. An attached two-car garage is enhanced by an extra concrete pad outside for extra parking. A Home Warranty is included by the sellers. Schedule your showing today - this home is ready to impress!
Location
State IA
County Polk
Area Urbandale
Zoning R-1S
Rooms
Basement Egress Windows, Finished
Interior
Interior Features Dining Area, Window Treatments
Heating Forced Air, Gas, Natural Gas
Cooling Central Air
Flooring Carpet, Hardwood, Tile
Fireplaces Number 1
Fireplaces Type Gas, Vented
Fireplace Yes
Appliance Dryer, Dishwasher, Microwave, Refrigerator, Stove
Laundry Main Level
Exterior
Exterior Feature Deck, Fully Fenced
Parking Features Attached, Garage, Two Car Garage
Garage Spaces 2.0
Garage Description 2.0
Fence Full
Roof Type Asphalt,Shingle
Porch Deck
Private Pool No
Building
Entry Level Two
Foundation Poured
Sewer Public Sewer
Water Public
Level or Stories Two
Schools
School District Johnston
Others
Senior Community No
Tax ID 31202023931000
Monthly Total Fees $436
Security Features Smoke Detector(s)
Acceptable Financing Cash, Conventional, FHA, VA Loan
Listing Terms Cash, Conventional, FHA, VA Loan
Financing FHA
Read Less Info
Want to know what your home might be worth? Contact us for a FREE valuation!

Our team is ready to help you sell your home for the highest possible price ASAP
©2025 Des Moines Area Association of REALTORS®. All rights reserved.
Bought with RE/MAX Concepts
Learn More About LPT Realty








