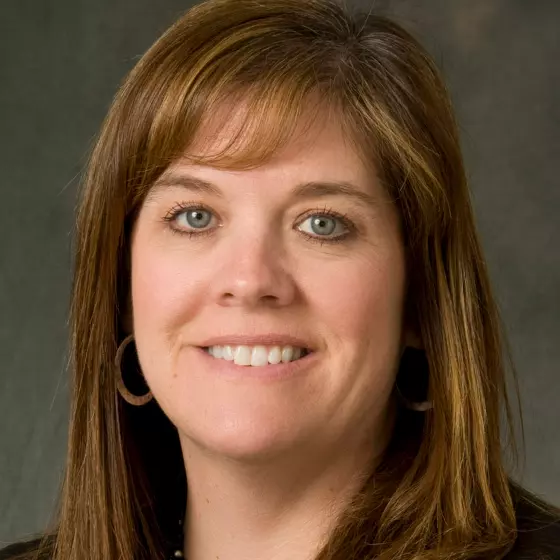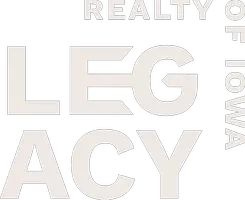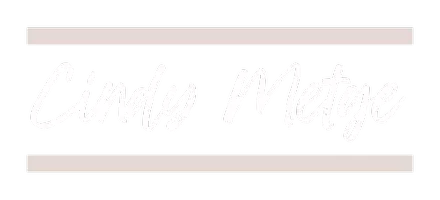$330,000
$334,900
1.5%For more information regarding the value of a property, please contact us for a free consultation.
4 Beds
3 Baths
1,945 SqFt
SOLD DATE : 06/23/2025
Key Details
Sold Price $330,000
Property Type Single Family Home
Sub Type Residential
Listing Status Sold
Purchase Type For Sale
Square Footage 1,945 sqft
Price per Sqft $169
MLS Listing ID 717693
Sold Date 06/23/25
Style Split-Foyer
Bedrooms 4
Full Baths 1
Half Baths 1
Three Quarter Bath 1
HOA Fees $2/ann
HOA Y/N Yes
Year Built 1999
Annual Tax Amount $4,258
Lot Size 7,501 Sqft
Acres 0.1722
Property Sub-Type Residential
Property Description
Wonderful Split Foyer home that feels like a Raised Ranch! The main and lower levels have an open concept with plenty of space (nearly 2000 sq feet finished) to entertain and relax. With 4 bedrooms, 3 baths, finished basement and fully fenced in yard with a good size deck and storage shed, this house has so much to offer! Updates throughout including new lighting fixtures, newly painted kitchen cabinets, dishwasher and microwave. Additionally the AC, roof, siding and gutters are all newer to provide that security blanket for Iowa's changing seasons! And not to mention, the location is in a wonderful area of Clive! Close to shopping, schools, parks, etc.
This a great home for any family!
Location
State IA
County Dallas
Area Clive
Zoning R
Rooms
Basement Finished
Main Level Bedrooms 1
Interior
Interior Features Dining Area, Eat-in Kitchen, Window Treatments
Heating Gas, Natural Gas
Cooling Central Air
Flooring Carpet, Laminate, Tile
Fireplaces Number 1
Fireplaces Type Gas Log
Fireplace Yes
Appliance Dryer, Dishwasher, Refrigerator, Stove, Washer
Laundry Main Level
Exterior
Exterior Feature Deck, Fully Fenced, Patio
Parking Features Attached, Garage, Two Car Garage
Garage Spaces 2.0
Garage Description 2.0
Fence Wood, Full
Roof Type Asphalt,Shingle
Porch Deck, Open, Patio
Private Pool No
Building
Entry Level Multi/Split
Foundation Poured
Builder Name Stephen Grubb
Sewer Public Sewer
Water Public
Level or Stories Multi/Split
Schools
School District Waukee
Others
HOA Name Country Club West
Senior Community No
Tax ID 1235203008
Monthly Total Fees $389
Acceptable Financing Cash, Conventional, FHA, VA Loan
Listing Terms Cash, Conventional, FHA, VA Loan
Financing Conventional
Read Less Info
Want to know what your home might be worth? Contact us for a FREE valuation!

Our team is ready to help you sell your home for the highest possible price ASAP
©2025 Des Moines Area Association of REALTORS®. All rights reserved.
Bought with RE/MAX Precision
Learn More About LPT Realty








