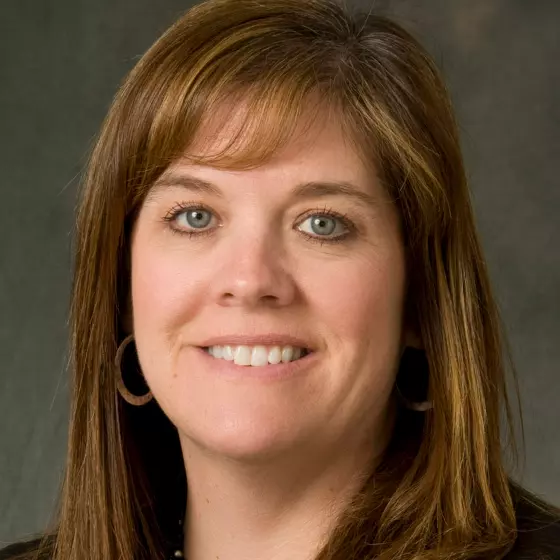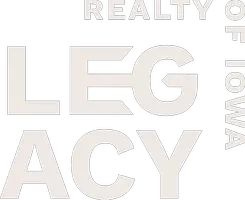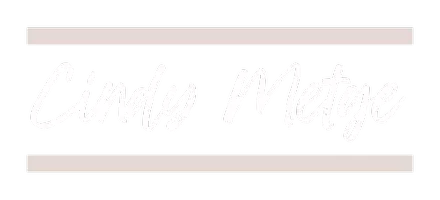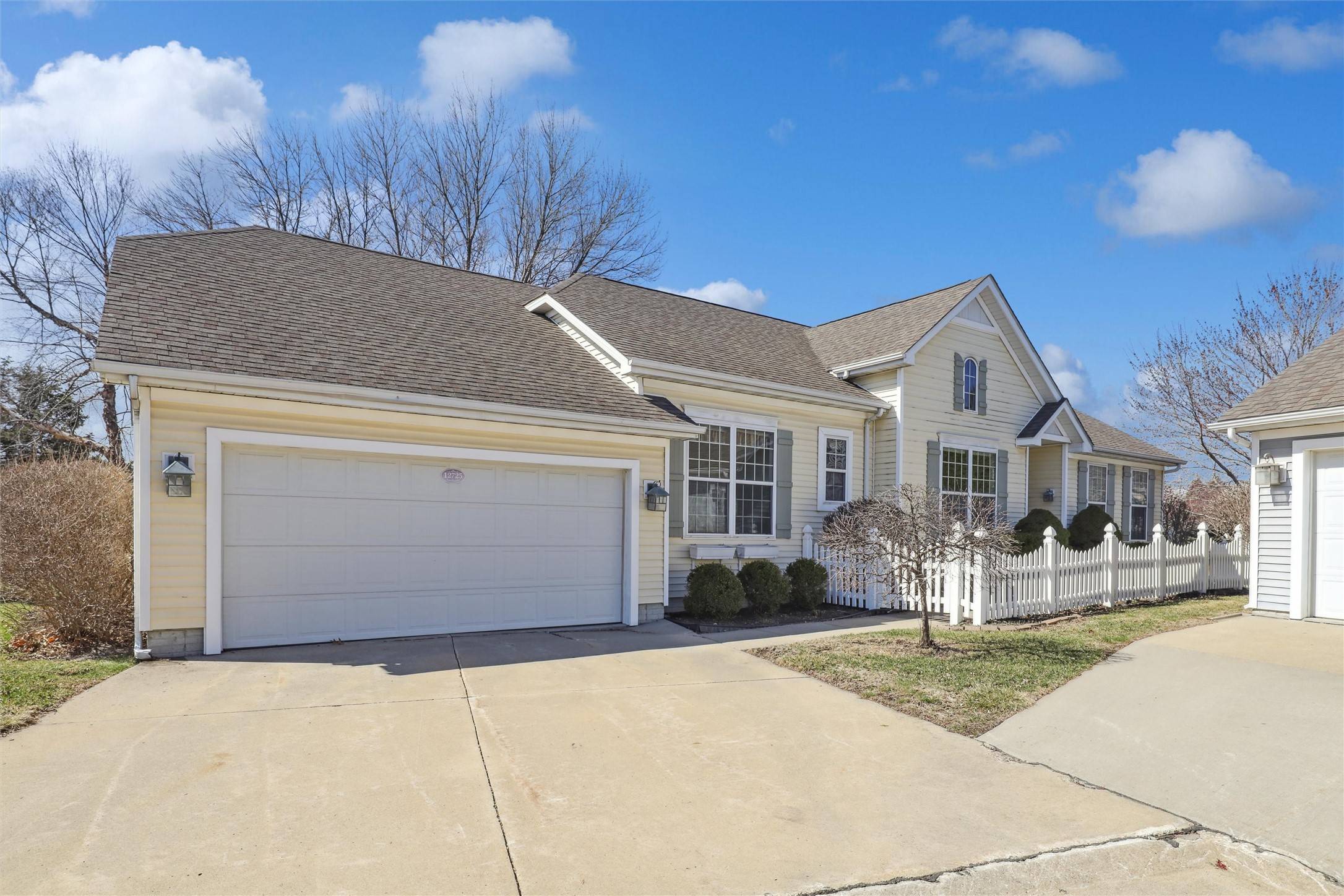$240,000
$225,000
6.7%For more information regarding the value of a property, please contact us for a free consultation.
3 Beds
3 Baths
2,133 SqFt
SOLD DATE : 05/02/2025
Key Details
Sold Price $240,000
Property Type Single Family Home
Sub Type Residential
Listing Status Sold
Purchase Type For Sale
Square Footage 2,133 sqft
Price per Sqft $112
MLS Listing ID 714141
Sold Date 05/02/25
Style Ranch
Bedrooms 3
Full Baths 1
Half Baths 1
Three Quarter Bath 1
HOA Fees $242/mo
HOA Y/N Yes
Year Built 2004
Annual Tax Amount $5,786
Tax Year 2025
Lot Size 6,011 Sqft
Acres 0.138
Property Sub-Type Residential
Property Description
This large free-standing ranch cottage boasts over 2100 SF on the main level. It is nestled in the northwest corner of the Timberline Cottages HOA and is conveniently located in Urbandale. This corner location provides more privacy surrounded with mature trees. This home is being sold "as-is" and is priced accordingly. The seller will not be making any updates or repairs. The open floor plan offers a large living room, dining area, eat-in kitchen, and sunroom. Additionally, French doors off entry open up to a main-level den and/or bedroom with walk-in closet. The kitchen has lots of cabinetry and storage and a door to rear yard. The primary bedroom is very spacious with lots of natural morning light. The main floor also features 3 bathrooms, a 3rd bedroom, a hall closet, and a laundry room. The lower level is unfinished. An attached two-car garage completes this cottage. HOA information is available at https://www.timberlinecottages.com/
Location
State IA
County Polk
Area Urbandale
Zoning PUD
Rooms
Basement Unfinished
Main Level Bedrooms 3
Interior
Interior Features Dining Area
Heating Forced Air, Gas, Natural Gas
Cooling Central Air
Flooring Carpet, Tile
Fireplaces Number 1
Fireplaces Type Gas, Vented
Fireplace Yes
Laundry Main Level
Exterior
Parking Features Attached, Garage, Two Car Garage
Garage Spaces 2.0
Garage Description 2.0
Roof Type Asphalt,Shingle
Private Pool No
Building
Foundation Poured
Sewer Public Sewer
Water Public
Schools
School District Urbandale
Others
HOA Name Timberline Cottage HOA
HOA Fee Include Maintenance Grounds,Snow Removal
Senior Community No
Tax ID 31203200600033
Monthly Total Fees $724
Acceptable Financing Cash, Conventional
Listing Terms Cash, Conventional
Financing Cash
Pets Allowed Yes
Read Less Info
Want to know what your home might be worth? Contact us for a FREE valuation!

Our team is ready to help you sell your home for the highest possible price ASAP
©2025 Des Moines Area Association of REALTORS®. All rights reserved.
Bought with RE/MAX Concepts
Learn More About LPT Realty








