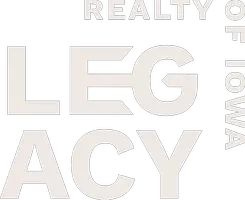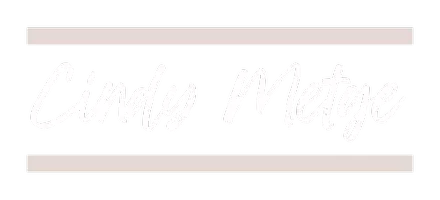$465,000
$465,000
For more information regarding the value of a property, please contact us for a free consultation.
3 Beds
3 Baths
1,696 SqFt
SOLD DATE : 04/30/2025
Key Details
Sold Price $465,000
Property Type Single Family Home
Sub Type Residential
Listing Status Sold
Purchase Type For Sale
Square Footage 1,696 sqft
Price per Sqft $274
MLS Listing ID 712467
Sold Date 04/30/25
Style Ranch
Bedrooms 3
Full Baths 2
Half Baths 1
HOA Fees $186/mo
HOA Y/N Yes
Year Built 2014
Annual Tax Amount $7,869
Tax Year 2024
Property Sub-Type Residential
Property Description
This 3-bedroom, 3-bathroom home offers a great balance of comfort and style. The kitchen features custom cabinets, quartz countertops, a Viking stove, and a large island, flowing into a bright living space with a cozy fireplace. Built-in speakers throughout the home and garage provide seamless audio for entertainment. The primary suite includes a soaking tub, oversized walk-in shower, and a spacious walk-in closet. The walkout basement has been updated with a slated feature wall, remodeled bathroom, and a 280 sq. ft. finished flex room—ideal for a home office, man cave, or extra living space. Step outside to a stone patio with a built-in grill, pub table, hot tub, and an outdoor fireplace, perfect for relaxing or entertaining. A spacious three-car garage offers plenty of room for parking and storage. As a part of this desirable community, homeowners also have access to a private pool and clubhouse providing the perfect spot for social gatherings. Located just minutes from The Legacy Golf Club, parks, and local amenities, this move-in-ready home won't last long—schedule your showing today!
Location
State IA
County Warren
Area Norwalk
Zoning R
Rooms
Basement Finished, Walk-Out Access
Main Level Bedrooms 2
Interior
Interior Features Dining Area, Eat-in Kitchen, Window Treatments
Heating Forced Air, Gas, Natural Gas
Cooling Central Air
Flooring Carpet, Tile, Vinyl
Fireplaces Type Electric
Fireplace Yes
Appliance Built-In Oven, Dryer, Dishwasher, Microwave, Refrigerator, Stove, Washer
Laundry Main Level
Exterior
Exterior Feature Deck, Fire Pit, Hot Tub/Spa, Sprinkler/Irrigation
Parking Features Attached, Garage, Three Car Garage
Garage Spaces 3.0
Garage Description 3.0
Community Features Clubhouse, Community Pool, Golf, Playground, Sidewalks
Roof Type Asphalt,Shingle
Porch Deck
Private Pool No
Building
Lot Description Pie Shaped Lot
Foundation Poured
Sewer Public Sewer
Water Public
Schools
School District Norwalk
Others
HOA Name Legacy 12 Villas
HOA Fee Include Maintenance Grounds,Snow Removal
Senior Community No
Tax ID 63170121220
Monthly Total Fees $841
Security Features Fire Alarm,Smoke Detector(s)
Acceptable Financing Cash, Conventional
Listing Terms Cash, Conventional
Financing Conventional
Read Less Info
Want to know what your home might be worth? Contact us for a FREE valuation!

Our team is ready to help you sell your home for the highest possible price ASAP
©2025 Des Moines Area Association of REALTORS®. All rights reserved.
Bought with Realty ONE Group Impact
Learn More About LPT Realty








