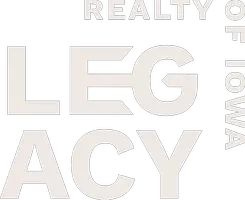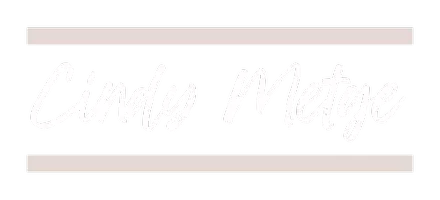$623,150
$627,500
0.7%For more information regarding the value of a property, please contact us for a free consultation.
5 Beds
4 Baths
1,772 SqFt
SOLD DATE : 03/11/2025
Key Details
Sold Price $623,150
Property Type Single Family Home
Sub Type Residential
Listing Status Sold
Purchase Type For Sale
Square Footage 1,772 sqft
Price per Sqft $351
MLS Listing ID 703535
Sold Date 03/11/25
Style Farmhouse,Ranch
Bedrooms 5
Full Baths 2
Half Baths 1
Three Quarter Bath 1
Construction Status New Construction
HOA Fees $12/ann
HOA Y/N Yes
Year Built 2024
Annual Tax Amount $8
Tax Year 2024
Lot Size 10,018 Sqft
Acres 0.23
Property Sub-Type Residential
Property Description
Friesian Plan on this 6 bedroom/3.5 bathroom walkout ranch home built by Black Horse Custom Homes! Over 3,200 square feet of finish! Tuck under garage/shop area in the back! A jaw dropping kitchen with quartz countertops, 10' island, smudge proof black stainless steel appliances, and pantry with wood and quartz shelving and grocery door from garage. You will love the attention to detail and custom trim work as showcased on feature walls, fireplace surrounds, and more! Your primary bath has a beautiful tile shower with glass doors and double vanity, while the remaining two bathrooms also feature dual vanities. Don't forget the double wide electric fireplaces, wet bar, and custom shelving in all closets. Enjoy the outdoors on your 18'x12' covered composite privacy deck with aluminum railing with stairs or on your 31'x16' covered patio. Other features include 2x6 construction, irrigation, landscaping package, ACTIVE radon system, and so much more. The quality of construction shows throughout! Call today for your private showing!
Location
State IA
County Dallas
Area Waukee
Zoning Res
Rooms
Basement Finished
Main Level Bedrooms 3
Interior
Interior Features Wet Bar, Dining Area, Separate/Formal Dining Room, Eat-in Kitchen
Heating Forced Air, Gas, Natural Gas
Cooling Central Air
Flooring Carpet, Laminate, Tile, Vinyl
Fireplaces Number 2
Fireplaces Type Electric
Fireplace Yes
Appliance Dishwasher, Microwave, Refrigerator, Stove
Laundry Main Level
Exterior
Exterior Feature Deck, Sprinkler/Irrigation, Patio
Parking Features Attached, Garage, Three Car Garage
Garage Spaces 3.0
Garage Description 3.0
Roof Type Asphalt,Shingle
Porch Covered, Deck, Open, Patio
Private Pool No
Building
Lot Description Rectangular Lot
Foundation Poured
Builder Name Black Horse Custom Homes
Sewer Public Sewer
Water Public
New Construction Yes
Construction Status New Construction
Schools
School District Waukee
Others
HOA Name Ashley Acres HOA
Senior Community No
Tax ID 1221406007
Monthly Total Fees $150
Acceptable Financing Cash, Conventional, VA Loan
Listing Terms Cash, Conventional, VA Loan
Financing Cash
Read Less Info
Want to know what your home might be worth? Contact us for a FREE valuation!

Our team is ready to help you sell your home for the highest possible price ASAP
©2025 Des Moines Area Association of REALTORS®. All rights reserved.
Bought with LPT Realty, LLC
Learn More About LPT Realty








