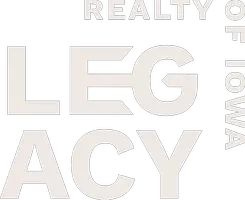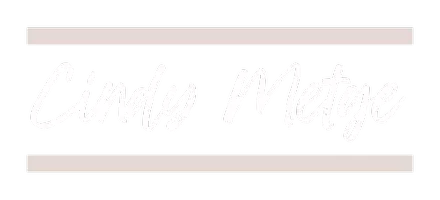$394,000
$400,000
1.5%For more information regarding the value of a property, please contact us for a free consultation.
4 Beds
3 Baths
2,350 SqFt
SOLD DATE : 02/20/2025
Key Details
Sold Price $394,000
Property Type Single Family Home
Sub Type Residential
Listing Status Sold
Purchase Type For Sale
Square Footage 2,350 sqft
Price per Sqft $167
MLS Listing ID 706894
Sold Date 02/20/25
Style Two Story
Bedrooms 4
Full Baths 2
Half Baths 1
HOA Fees $38/ann
HOA Y/N Yes
Year Built 1991
Annual Tax Amount $5,720
Lot Size 0.266 Acres
Acres 0.266
Property Sub-Type Residential
Property Description
Reduced $15,000! Well maintained one owner home! Spectacular two story vaulted ceiling in living room and dining area! Cozy family room with fireplace, hardwood floor, and 9' ceiling height Newer cherry kitchen with all wood cabinets, pantry, breakfast peninsula, solid surface countertops, stainless steel appliances, and hardwood floor. Kitchen is open to breakfast area and family room. First floor laundry. Cinderella staircase to 4 bedrooms on upper level. Huge primary bedroom with walk in closet. Large primary bath with whirlpool tub and double sink vanity with quartz countertop. Other three bedrooms are large and share hall bath. Lower level finish has family room and granite topped wet bar. Three season room with heat in the ceiling fan overlooks private rear fenced yard. Just steps away from walking trail. Newer insulated vinyl siding. Quiet street. Johnston schools. Warranties windows, roof, and HVAC transferrable to the buyers.
Location
State IA
County Polk
Area Johnston
Zoning PUD
Rooms
Basement Finished
Interior
Interior Features Wet Bar, Dining Area, Cable TV, Window Treatments
Heating Forced Air, Gas, Natural Gas
Cooling Central Air
Flooring Carpet, Hardwood, Tile
Fireplaces Number 1
Fireplaces Type Wood Burning
Fireplace Yes
Appliance Dryer, Dishwasher, Microwave, Refrigerator, Stove, Washer
Laundry Main Level
Exterior
Exterior Feature Patio
Parking Features Attached, Garage, Two Car Garage
Garage Spaces 2.0
Garage Description 2.0
Fence Chain Link
Roof Type Asphalt,Shingle
Porch Open, Patio
Private Pool No
Building
Entry Level Two
Foundation Block
Sewer Public Sewer
Water Public
Level or Stories Two
Schools
School District Johnston
Others
HOA Name Green Meadows West
Senior Community No
Tax ID 24100523080053
Monthly Total Fees $942
Security Features Smoke Detector(s)
Acceptable Financing Cash, Conventional, FHA, VA Loan
Listing Terms Cash, Conventional, FHA, VA Loan
Financing Conventional
Read Less Info
Want to know what your home might be worth? Contact us for a FREE valuation!

Our team is ready to help you sell your home for the highest possible price ASAP
©2025 Des Moines Area Association of REALTORS®. All rights reserved.
Bought with RE/MAX Revolution
Learn More About LPT Realty








