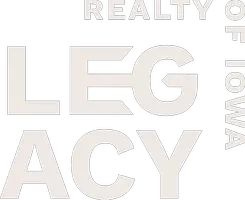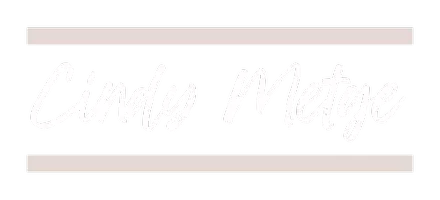$565,000
$574,900
1.7%For more information regarding the value of a property, please contact us for a free consultation.
6 Beds
4 Baths
2,411 SqFt
SOLD DATE : 12/30/2024
Key Details
Sold Price $565,000
Property Type Single Family Home
Sub Type Residential
Listing Status Sold
Purchase Type For Sale
Square Footage 2,411 sqft
Price per Sqft $234
MLS Listing ID 706749
Sold Date 12/30/24
Style Two Story
Bedrooms 6
Full Baths 2
Three Quarter Bath 2
HOA Y/N No
Year Built 2012
Annual Tax Amount $6,823
Tax Year 2024
Lot Size 0.589 Acres
Acres 0.589
Property Description
Welcome to this one-of-a-kind, stunning two-story custom-built home located in the desirable community of Johnston! This home has scads of features; an abundance of bedrooms (3 up, 1 on the main, and 2 in the LL), 4 bathrooms, a front room that would be an ideal office, granite countertops, SS appliances, a lovely fireplace with built-ins, remote controlled blinds, and so much more. From the moment you step inside, you'll be greeted by soaring ceilings with a wall of massive windows filling the sun-drenched open-concept living/dining/kitchen area (perfect for entertaining) and an impressive mezzanine, offering beautiful views of both sides of the home. Enjoy your morning coffee or host summer gatherings while overlooking the scenic pond on the large deck or patio or take a stroll on the nearby walking trail; this .589 acre lot offers ample space for fun and relaxation. Whether you're seeking peaceful evenings by the pond or hosting friends and family, this home has it all. The newly finished jaw-dropping lower level provides additional living space, including a family room with a beautiful wet bar, 2 bedrooms, and a 3/4 jack and jill double vanity bathroom. The newer roof, exterior paint, and smart garage doors offer peace of mind (2 EV garage outlets included). With its prime location, expansive layout, and high-end finishes, this home truly offers the best of Johnston living. Don't miss the opportunity to make it yours!
Location
State IA
County Polk
Area Johnston
Zoning RES
Rooms
Basement Daylight, Finished
Main Level Bedrooms 1
Interior
Interior Features Dining Area, Window Treatments
Heating Forced Air, Gas, Natural Gas
Cooling Central Air
Flooring Carpet, Laminate, Tile
Fireplaces Number 1
Fireplaces Type Gas, Vented
Fireplace Yes
Appliance Built-In Oven, Cooktop, Dryer, Dishwasher, Microwave, Refrigerator, Washer
Laundry Upper Level
Exterior
Exterior Feature Deck, Sprinkler/Irrigation, Play Structure, Patio
Parking Features Attached, Garage, Three Car Garage
Garage Spaces 3.0
Garage Description 3.0
Roof Type Asphalt,Shingle
Porch Deck, Open, Patio
Private Pool No
Building
Lot Description Rectangular Lot
Entry Level Two
Foundation Poured
Sewer Public Sewer
Water Public
Level or Stories Two
Schools
School District Johnston
Others
Senior Community No
Tax ID 24100860370001
Monthly Total Fees $568
Security Features Smoke Detector(s)
Acceptable Financing Cash, Conventional, VA Loan
Listing Terms Cash, Conventional, VA Loan
Financing Conventional
Read Less Info
Want to know what your home might be worth? Contact us for a FREE valuation!

Our team is ready to help you sell your home for the highest possible price ASAP
©2025 Des Moines Area Association of REALTORS®. All rights reserved.
Bought with RE/MAX Precision
Learn More About LPT Realty








