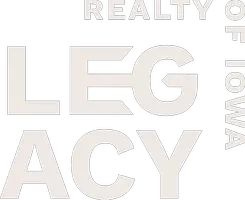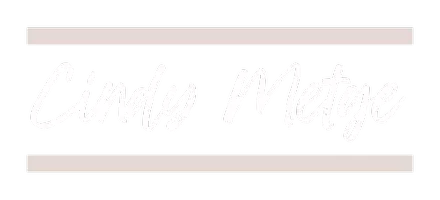$285,000
$285,000
For more information regarding the value of a property, please contact us for a free consultation.
4 Beds
3 Baths
1,158 SqFt
SOLD DATE : 12/20/2024
Key Details
Sold Price $285,000
Property Type Single Family Home
Sub Type Residential
Listing Status Sold
Purchase Type For Sale
Square Footage 1,158 sqft
Price per Sqft $246
MLS Listing ID 706024
Sold Date 12/20/24
Style Split Level
Bedrooms 4
Full Baths 1
Half Baths 1
Three Quarter Bath 1
HOA Y/N No
Year Built 1985
Annual Tax Amount $4,411
Lot Size 10,105 Sqft
Acres 0.232
Property Description
Reduced energy costs come standard with this home! The 24-month gas and electric combined average is $114/month. The sellers spent over $30k adding solar panels just a few years back before they knew they were moving out of state. Those solar panels will be paid off in full upon sale so the new owners will reap the rewards of lower electrical bills. Welcome to this charming split-level home in the heart of Pleasant Hill which features 4 bedrooms and 3 bathrooms. The spacious layout includes a bright and airy living area which is ideal for entertaining. The modern kitchen was completely updated just a few years ago with new cabinets, granite countertops and stainless-steel appliances and boasts ample storage and counter space. Enjoy the convenience of a two-car attached garage and a privacy fenced backyard which is perfect for pets and outdoor gatherings. Easy access to shopping, dining and entertainment. Don't miss the opportunity to make this delightful home yours!
Location
State IA
County Polk
Area Pleasant Hill
Zoning R-2
Rooms
Basement Partially Finished
Interior
Interior Features Dining Area, Eat-in Kitchen
Heating Forced Air, Gas, Natural Gas
Cooling Central Air
Flooring Carpet, Tile
Fireplace No
Appliance Dryer, Dishwasher, Microwave, Refrigerator, Stove, Washer
Exterior
Exterior Feature Deck, Fully Fenced, Storage
Parking Features Attached, Garage, Two Car Garage
Garage Spaces 2.0
Garage Description 2.0
Fence Wood, Full
Roof Type Asphalt,Shingle
Porch Deck
Private Pool No
Building
Lot Description Rectangular Lot
Entry Level Multi/Split
Foundation Block
Sewer Public Sewer
Water Public
Level or Stories Multi/Split
Additional Building Storage
Schools
School District Des Moines Independent
Others
Senior Community No
Tax ID 22100193054000
Monthly Total Fees $367
Security Features Fire Alarm,Smoke Detector(s)
Acceptable Financing Cash, Conventional, FHA, VA Loan
Listing Terms Cash, Conventional, FHA, VA Loan
Financing Conventional
Read Less Info
Want to know what your home might be worth? Contact us for a FREE valuation!

Our team is ready to help you sell your home for the highest possible price ASAP
©2024 Des Moines Area Association of REALTORS®. All rights reserved.
Bought with RE/MAX Revolution
Learn More About LPT Realty








