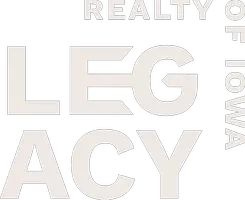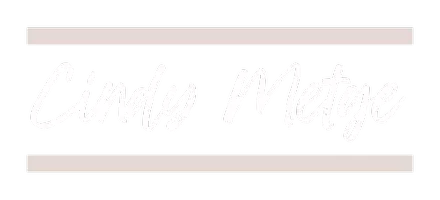$350,000
$360,000
2.8%For more information regarding the value of a property, please contact us for a free consultation.
2 Beds
2 Baths
1,376 SqFt
SOLD DATE : 11/08/2024
Key Details
Sold Price $350,000
Property Type Single Family Home
Sub Type Residential
Listing Status Sold
Purchase Type For Sale
Square Footage 1,376 sqft
Price per Sqft $254
MLS Listing ID 703970
Sold Date 11/08/24
Style Ranch
Bedrooms 2
Full Baths 2
HOA Fees $20/ann
HOA Y/N Yes
Year Built 2018
Annual Tax Amount $4,730
Lot Size 10,846 Sqft
Acres 0.249
Property Description
Step into this beautiful Ranch home sitting in the Eagle Creek area built in 2018. The main floor boasts a wide entry allowing for a bench seat or drop zone & coat closet.
The master bedroom is wonderful and has a beautiful ensuite and awesome walkin tile shower, large closet and first floor laundry room.
Spacious guest bedroom with double closets, ceiling fan, & cosy window bench seat, steps from a full bathroom with linen closet.
Kitchen is very nice with a big island, stunning granite tops, custom roll outs in the cabinets and soft close doors & drawers to make easy access to everything.
Tile backsplash, undermount sink, stainless steel appliances stay (including the washer and dryer). Open floor plan to dining and living rooms.
The living room has built-in cabinets with a mounted TV, huge windows looking out to a beautiful backyard. All windows have custom blinds.
The backyard has a covered patio, built-in covered grill area, black fencing, with 3 access gates, stunning landscaping, RainBird lawn irrigation system with auto settings. The 2 1/2 car
garage includes an attached storage shed, laminate floor, built in cabinets, ceiling fans, garage openers, & exterior side door. Basement with a carpeted nook area and framed, insulated,
egress window and stubbed for a future bathroom, water softener stays. Three mounted TV to stay with the home.
Location
State IA
County Polk
Area Altoona
Zoning R-1
Rooms
Basement Egress Windows, Unfinished
Main Level Bedrooms 2
Interior
Interior Features Dining Area, Cable TV, Window Treatments
Heating Forced Air, Gas, Natural Gas
Cooling Central Air
Flooring Carpet, Tile
Fireplace No
Appliance Dryer, Microwave, Refrigerator, Stove, Washer
Laundry Main Level
Exterior
Exterior Feature Fully Fenced, Fire Pit, Sprinkler/Irrigation, Patio, Storage
Parking Features Attached, Garage, Two Car Garage
Garage Spaces 2.0
Garage Description 2.0
Fence Chain Link, Full
Roof Type Asphalt,Shingle
Porch Covered, Open, Patio
Private Pool No
Building
Foundation Poured
Sewer Public Sewer
Water Public
Additional Building Storage
Schools
School District Southeast Polk
Others
HOA Name Eagle Knowles
HOA Fee Include See Remarks
Senior Community No
Tax ID 17100236250003
Monthly Total Fees $644
Security Features Smoke Detector(s)
Acceptable Financing Cash, Conventional, FHA, VA Loan
Listing Terms Cash, Conventional, FHA, VA Loan
Financing Conventional
Read Less Info
Want to know what your home might be worth? Contact us for a FREE valuation!

Our team is ready to help you sell your home for the highest possible price ASAP
©2024 Des Moines Area Association of REALTORS®. All rights reserved.
Bought with Century 21 Signature
Learn More About LPT Realty








