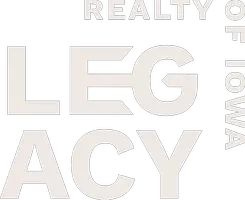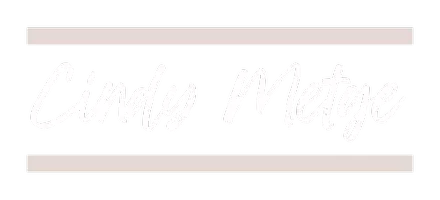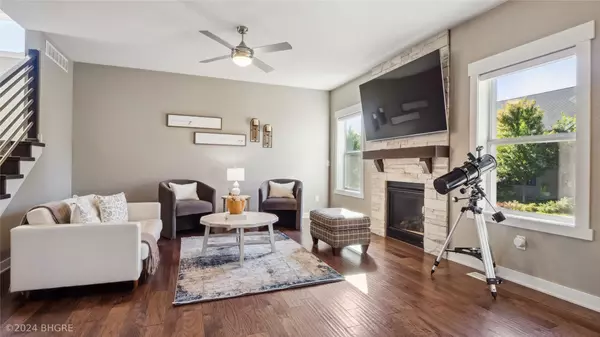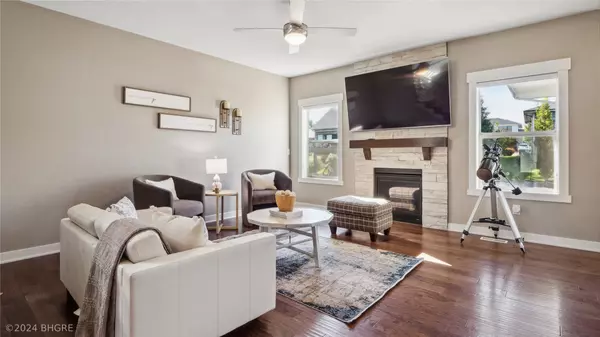$475,000
$479,000
0.8%For more information regarding the value of a property, please contact us for a free consultation.
4 Beds
4 Baths
2,214 SqFt
SOLD DATE : 10/25/2024
Key Details
Sold Price $475,000
Property Type Single Family Home
Sub Type Residential
Listing Status Sold
Purchase Type For Sale
Square Footage 2,214 sqft
Price per Sqft $214
MLS Listing ID 704488
Sold Date 10/25/24
Style Two Story
Bedrooms 4
Full Baths 2
Half Baths 1
Three Quarter Bath 1
HOA Y/N No
Year Built 2018
Annual Tax Amount $7,202
Tax Year 2023
Lot Size 9,583 Sqft
Acres 0.22
Property Description
Welcome to your dream home! This stunning 2 Story, 4BR, 4BA oasis is located just steps away from the highly sought after Shuler Elementary School. Boasting over 3,000 sqft of finished living space, this home has everything you could ever want & more. Step inside & be greeted by a spacious main floor that features a large kitchen with a walk-in pantry, island, & range hood above the stove. The mudroom provides ample room for shoes & storage while the half BA adds convenience for guests. Cozy up by the gas fireplace with its full stone surround in the living room or get some work done in your own private office. Make your way upstairs to find 4BRs including a luxurious primary suite complete with an en-suite BA featuring a double vanity & spacious walk-in closet. The laundry room is conveniently located just off of the primary suite for added convenience. The basement offers an additional 800 sqft of finished space including a family room with charming shiplap accents, dry bar perfect for entertaining, kids play area under the stairs, plenty of storage space & another full BA with jetted tub! This home also comes equipped with a 3 car garage - providing ample parking space or can be used as extra storage. Enjoy beautiful summer nights on your covered composite deck measuring at an impressive 16x12.
Location
State IA
County Dallas
Area Clive
Zoning Res
Rooms
Basement Finished
Interior
Interior Features Dining Area
Heating Forced Air, Gas, Natural Gas
Cooling Central Air
Flooring Carpet, Tile
Fireplaces Number 1
Fireplaces Type Gas, Vented
Fireplace Yes
Exterior
Exterior Feature Deck
Parking Features Attached, Garage, Three Car Garage
Garage Spaces 3.0
Garage Description 3.0
Roof Type Asphalt,Shingle
Porch Covered, Deck
Private Pool No
Building
Entry Level Two
Foundation Poured
Sewer Public Sewer
Water Public
Level or Stories Two
Schools
School District Waukee
Others
Senior Community No
Tax ID 1226155008
Monthly Total Fees $600
Acceptable Financing Cash, Conventional, FHA, VA Loan
Listing Terms Cash, Conventional, FHA, VA Loan
Financing Conventional
Read Less Info
Want to know what your home might be worth? Contact us for a FREE valuation!
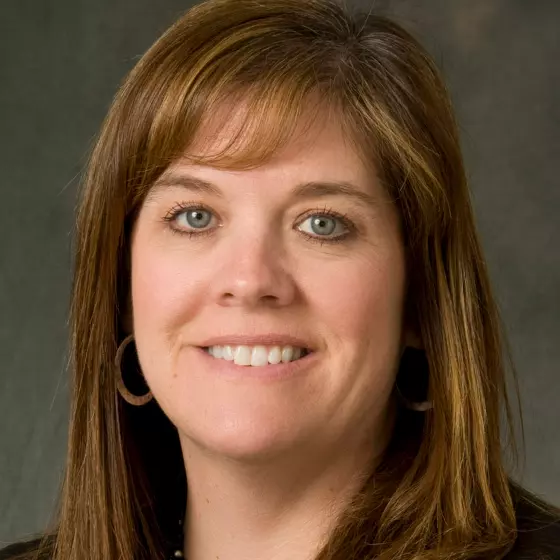
Our team is ready to help you sell your home for the highest possible price ASAP
©2024 Des Moines Area Association of REALTORS®. All rights reserved.
Bought with LPT Realty, LLC
Learn More About LPT Realty

