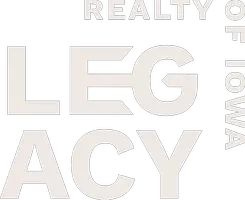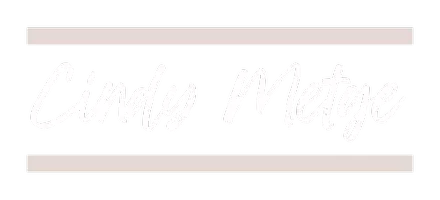$633,620
$608,020
4.2%For more information regarding the value of a property, please contact us for a free consultation.
4 Beds
4 Baths
1,976 SqFt
SOLD DATE : 06/27/2024
Key Details
Sold Price $633,620
Property Type Single Family Home
Sub Type Residential
Listing Status Sold
Purchase Type For Sale
Square Footage 1,976 sqft
Price per Sqft $320
MLS Listing ID 679350
Sold Date 06/27/24
Style Ranch
Bedrooms 4
Full Baths 3
Half Baths 1
Construction Status New Construction
HOA Fees $12/ann
HOA Y/N Yes
Year Built 2023
Annual Tax Amount $1,010
Lot Size 0.380 Acres
Acres 0.38
Property Description
Welcome to your dream home in the Bayberry floor plan! This exquisite residence boasts a generous 3,020 square feet of living space, offering a perfect blend of functionality and style. With 4 bedrooms, 3.5 bathrooms, a 3-stall garage, and a range of remarkable features, this home is designed to meet all your needs.
Come see the quality finishes you've come to expect with Sage Homes. Sleek quartz countertops, a gas range, range hood, soft close doors and drawers, a large island, and a hidden pantry are some of the features found in this well-appointed kitchen. Other luxury upgrades include a tile master shower, tray ceilings, Jack and Jill second bathroom, and upgraded light and flooring packages. The home is HERS energy certified and carries a 1-year builder warranty.
This Bayberry floor plan home offers a perfect combination of functionality, style, and versatility.
Schedule your showing today, and welcome yourself to the home of your dreams! All information obtained from seller and public records.
Location
State IA
County Dallas
Area Waukee
Zoning R
Rooms
Basement Finished, Walk-Out Access
Main Level Bedrooms 3
Interior
Heating Forced Air, Gas, Natural Gas
Cooling Central Air
Flooring Carpet
Fireplaces Number 1
Fireplaces Type Gas, Vented
Fireplace Yes
Exterior
Exterior Feature Deck
Parking Features Attached, Garage, Three Car Garage
Garage Spaces 3.0
Garage Description 3.0
Roof Type Asphalt,Shingle
Porch Covered, Deck
Private Pool No
Building
Lot Description Rectangular Lot
Foundation Poured
Builder Name Sage Homes
Sewer Public Sewer
Water Public
New Construction Yes
Construction Status New Construction
Schools
School District Waukee
Others
HOA Name Ashley Acres HOA
Senior Community No
Tax ID 1221326002
Monthly Total Fees $234
Acceptable Financing Cash, Conventional, FHA, VA Loan
Listing Terms Cash, Conventional, FHA, VA Loan
Financing Conventional
Read Less Info
Want to know what your home might be worth? Contact us for a FREE valuation!

Our team is ready to help you sell your home for the highest possible price ASAP
©2024 Des Moines Area Association of REALTORS®. All rights reserved.
Bought with Coldwell Banker Mid-America
Learn More About LPT Realty








