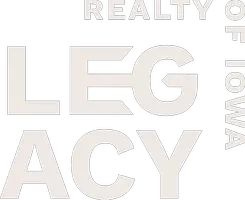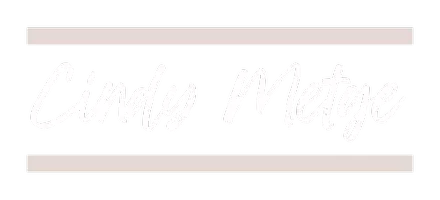$382,000
$390,000
2.1%For more information regarding the value of a property, please contact us for a free consultation.
3 Beds
3 Baths
1,352 SqFt
SOLD DATE : 01/16/2024
Key Details
Sold Price $382,000
Property Type Condo
Sub Type Condominium
Listing Status Sold
Purchase Type For Sale
Square Footage 1,352 sqft
Price per Sqft $282
MLS Listing ID 684926
Sold Date 01/16/24
Style Ranch
Bedrooms 3
Full Baths 1
Half Baths 1
Three Quarter Bath 1
HOA Fees $220/mo
HOA Y/N Yes
Year Built 2011
Annual Tax Amount $6,301
Lot Size 2,482 Sqft
Acres 0.057
Property Sub-Type Condominium
Property Description
This impressive 3-bedroom bi-attached home in Altoona is brimming with high-end finishes to give convenience and class to a new owner. Just a quick hop to Highway 65, this home is a block from Eagle Ridge Park and only a 15-minute drive to downtown Des Moines. Step into a stately foyer with gorgeous hardwood flooring and tray ceiling which leads to a massive great room. There, you will find an open kitchen with a huge island complete with seating, stainless appliances, self-closing cabinets, modern lighting, and a separate pantry. The adjacent dining area is big enough to host plenty of guests and leads directly to the back deck, perfect for barbequing and entertaining. The main living space has custom built-ins and features a stone fireplace. The master suite is extraordinary with a pass-through layout giving privacy and convenience to access the en suite bath with oversized vanity and walk-in shower and also the custom walk-in closet with dressing area and plenty of storage. The master closet has access to the laundry room for ultimate convenience, as well. A second large bedroom on the main floor, with vaulted ceilings, completes the main floor. Downstairs, a spacious family room includes another fireplace and a built-in wet bar with a wine fridge and microwave to make movie nights an experience. An additional bathroom and bedroom on this level make a great space for older children or guests. With a three-car garage and tidy lot, this property will go quickly!
Location
State IA
County Polk
Area Altoona
Zoning R-5
Rooms
Basement Daylight, Finished
Main Level Bedrooms 2
Interior
Interior Features Wet Bar, Central Vacuum, Dining Area, Window Treatments
Heating Gas, Natural Gas
Cooling Central Air
Flooring Hardwood, Tile
Fireplaces Number 2
Fireplaces Type Gas Log
Fireplace Yes
Appliance Dryer, Dishwasher, Microwave, Refrigerator, Stove, Washer
Laundry Main Level
Exterior
Exterior Feature Deck
Parking Features Attached, Garage, Three Car Garage
Garage Spaces 3.0
Garage Description 3.0
Roof Type Asphalt,Shingle
Porch Deck
Private Pool No
Building
Foundation Poured
Sewer Public Sewer
Water Public
Schools
School District Southeast Polk
Others
HOA Name Ealgle Creek HOA
HOA Fee Include Insurance,Maintenance Grounds,Maintenance Structure,Snow Removal
Senior Community No
Tax ID 17100236200023
Monthly Total Fees $745
Acceptable Financing Cash, Conventional, VA Loan
Listing Terms Cash, Conventional, VA Loan
Financing Conventional
Read Less Info
Want to know what your home might be worth? Contact us for a FREE valuation!

Our team is ready to help you sell your home for the highest possible price ASAP
©2025 Des Moines Area Association of REALTORS®. All rights reserved.
Bought with Coldwell Banker Mid-America
Learn More About LPT Realty








