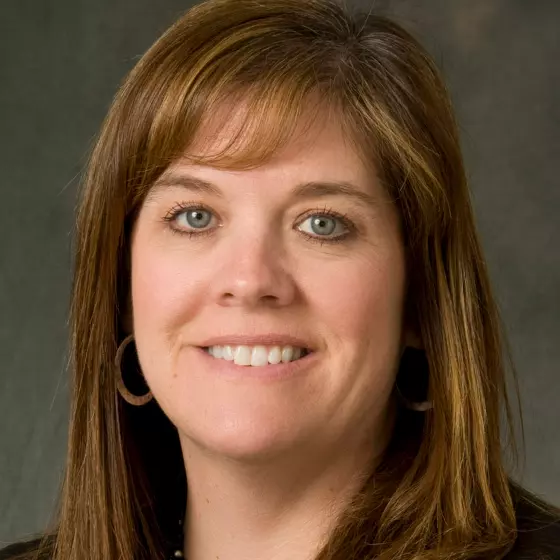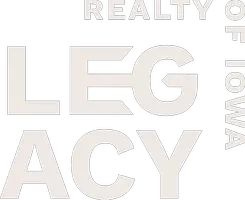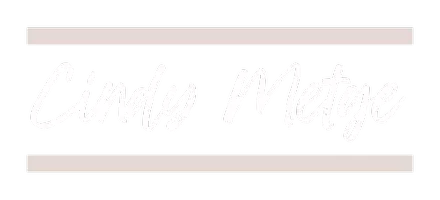$344,900
$344,990
For more information regarding the value of a property, please contact us for a free consultation.
4 Beds
3 Baths
1,447 SqFt
SOLD DATE : 01/26/2024
Key Details
Sold Price $344,900
Property Type Single Family Home
Sub Type Residential
Listing Status Sold
Purchase Type For Sale
Square Footage 1,447 sqft
Price per Sqft $238
MLS Listing ID 685784
Sold Date 01/26/24
Style Ranch
Bedrooms 4
Full Baths 2
Three Quarter Bath 1
HOA Fees $40/mo
HOA Y/N Yes
Year Built 2015
Annual Tax Amount $6,407
Lot Size 7,710 Sqft
Acres 0.177
Property Sub-Type Residential
Property Description
This beautiful Ranch home has 4 bedrooms, 3- bathrooms and new flooring. Wonderful open floor plan includes a spacious kitchen with Quartz countertops, large walk-in pantry, and all the kitchen appliances stay. The primary bedroom is a great size with its own ensuite bathroom with double sinks and a large walk-in closet. The main level also includes 2 more bedrooms and another bathroom, mud room area with lockers and 1st floor laundry. Now down to the finished lower level with a 4th bedroom, 3rd bathroom, huge family room with wet bar and a large storage/utility room with lots of shelving (that stays with the home) and a two car attached garage. The backyard has a wonderful patio and a fully fenced yard overlooking one of the area Ponds! This area also has a community Pool and Exercise room at the area club house. Close to everything and Bondurants wonderful schools. Call today to see this beautiful home.
Location
State IA
County Polk
Area Bondurant
Zoning R-5
Rooms
Basement Egress Windows, Finished
Main Level Bedrooms 3
Interior
Interior Features Wet Bar, Dining Area, Cable TV, Window Treatments
Heating Forced Air, Gas, Natural Gas
Cooling Central Air
Flooring Carpet, Tile
Fireplaces Number 1
Fireplaces Type Gas, Vented
Fireplace Yes
Appliance Dryer, Dishwasher, Microwave, Refrigerator, Stove, Washer
Laundry Main Level
Exterior
Exterior Feature Fully Fenced, Patio
Parking Features Attached, Garage, Two Car Garage
Garage Spaces 2.0
Garage Description 2.0
Fence Chain Link, Full
Community Features Clubhouse, Community Pool, Fitness
Roof Type Asphalt,Shingle
Porch Open, Patio
Private Pool No
Building
Lot Description Pond
Foundation Poured
Sewer Public Sewer
Water Public
Schools
School District Bondurant-Farrar
Others
HOA Name Wolf Creek
Senior Community No
Tax ID 23100250409000
Monthly Total Fees $573
Security Features Smoke Detector(s)
Acceptable Financing Cash, Conventional, FHA, VA Loan
Listing Terms Cash, Conventional, FHA, VA Loan
Financing Conventional
Read Less Info
Want to know what your home might be worth? Contact us for a FREE valuation!

Our team is ready to help you sell your home for the highest possible price ASAP
©2025 Des Moines Area Association of REALTORS®. All rights reserved.
Bought with RE/MAX Concepts
Learn More About LPT Realty








