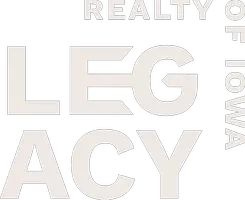$384,950
$384,000
0.2%For more information regarding the value of a property, please contact us for a free consultation.
5 Beds
3 Baths
1,728 SqFt
SOLD DATE : 10/29/2020
Key Details
Sold Price $384,950
Property Type Single Family Home
Sub Type Residential
Listing Status Sold
Purchase Type For Sale
Square Footage 1,728 sqft
Price per Sqft $222
MLS Listing ID 608179
Sold Date 10/29/20
Style Ranch
Bedrooms 5
Full Baths 1
Three Quarter Bath 2
Construction Status New Construction
HOA Y/N No
Year Built 2019
Annual Tax Amount $11
Lot Size 0.289 Acres
Acres 0.289
Property Sub-Type Residential
Property Description
This popular VanDerKamp Stillwater ranch plan features a 984 SF three car garage w/ rear service door, windows in garage doors for natural lighting & outlet for a future TV...the perfect hang out space for the garage enthusiast! The main level floor plan features 9' ceilings, 3 bedrooms & 2 baths w/ great functionality. Open kitchen features gorgeous oyster (light grey) painted cabinets w/ open shelving & quartz countertops, under-cabinet lighting, corner, corner pantry with rain glass door, large island & luxury vinyl floors for easy maintenance. Dining room w/ slider leads to maintenance-free deck overlooks the great room w/ large windows, electric FP and floating shelves. Master bathroom w/ gorgeous tiled shower, double vanity, toilet room & spacious master closet leading to laundry room. Drop zone off 3 car garage entry. Fully sodded yard, irrigation and passive radon system. All this within walking distance to Clay Elementary, Southeast Polk Schools & 5 year tax abatement.
Location
State IA
County Polk
Area Altoona
Zoning R
Rooms
Basement Egress Windows, Finished
Main Level Bedrooms 3
Interior
Interior Features Dining Area, Cable TV
Heating Forced Air, Gas, Natural Gas
Cooling Central Air
Flooring Carpet, Tile, Vinyl
Fireplaces Number 1
Fireplaces Type Electric
Fireplace Yes
Appliance Dishwasher, Microwave, Refrigerator, Stove
Laundry Main Level
Exterior
Parking Features Attached, Garage, Three Car Garage
Garage Spaces 3.0
Garage Description 3.0
Roof Type Asphalt,Shingle
Private Pool No
Building
Lot Description Corner Lot
Foundation Poured
Builder Name VanDerKamp Home Builders
Sewer Public Sewer
Water Public
New Construction Yes
Construction Status New Construction
Schools
School District Southeast Polk
Others
Tax ID 17100360177032
Security Features Smoke Detector(s)
Acceptable Financing Cash, Conventional, FHA, VA Loan
Listing Terms Cash, Conventional, FHA, VA Loan
Financing Conventional
Read Less Info
Want to know what your home might be worth? Contact us for a FREE valuation!

Our team is ready to help you sell your home for the highest possible price ASAP
©2025 Des Moines Area Association of REALTORS®. All rights reserved.
Bought with Coldwell Banker Mid America
Learn More About LPT Realty



