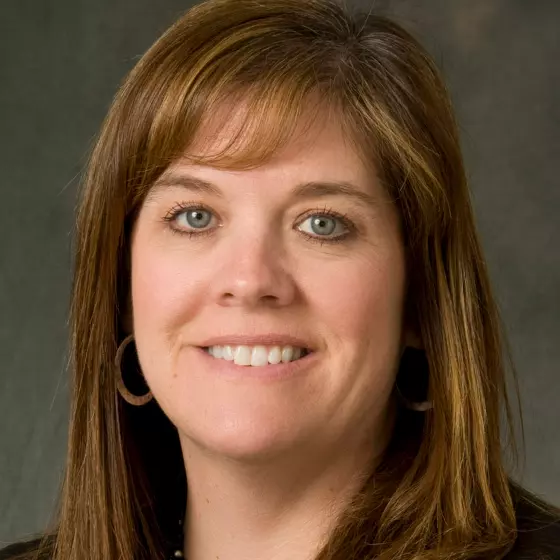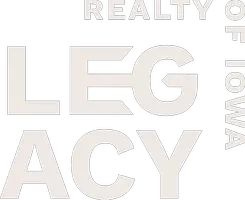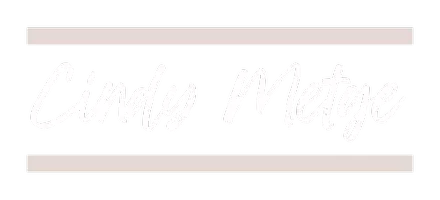$155,000
$155,000
For more information regarding the value of a property, please contact us for a free consultation.
2 Beds
3 Baths
1,385 SqFt
SOLD DATE : 10/30/2020
Key Details
Sold Price $155,000
Property Type Condo
Sub Type Condominium
Listing Status Sold
Purchase Type For Sale
Square Footage 1,385 sqft
Price per Sqft $111
MLS Listing ID 614452
Sold Date 10/30/20
Style Two Story
Bedrooms 2
Full Baths 2
Half Baths 1
HOA Fees $166/mo
HOA Y/N Yes
Year Built 2003
Annual Tax Amount $2,934
Lot Size 1,524 Sqft
Acres 0.035
Property Description
Top notch end unit townhome in Altoona! TWO master bedrooms - each room is huge and has their own on suite bathrooms and walk-in closets, plus a loft on the 2nd floor. Main level includes living room with gas fireplace & new flooring, dining area, spacious kitchen w/ pensile and pantry (all appliances stay including washer & dryer), laundry room, ½ bathroom and storage - PLUS a 2 car attached garage, private patio, cute front porch, new roof, dead end street and guest parking. Call today for an appointment to see this beautiful townhome – with the rates today, it is better than rent!
Location
State IA
County Polk
Area Altoona
Zoning R-5
Interior
Interior Features Dining Area, Cable TV, Window Treatments
Heating Forced Air, Gas, Natural Gas
Cooling Central Air
Flooring Carpet, Laminate, Tile
Fireplaces Number 1
Fireplaces Type Gas, Vented
Fireplace Yes
Appliance Dryer, Dishwasher, Microwave, Refrigerator, Stove, Washer
Laundry Main Level
Exterior
Exterior Feature Patio
Parking Features Attached, Garage, Two Car Garage
Garage Spaces 2.0
Garage Description 2.0
Roof Type Asphalt,Shingle
Porch Covered, Open, Patio
Private Pool No
Building
Entry Level Two
Foundation Poured, Slab
Sewer Public Sewer
Water Public
Level or Stories Two
Schools
School District Southeast Polk
Others
HOA Name Falcon Ridge Village
HOA Fee Include Maintenance Grounds,Maintenance Structure,Snow Removal
Tax ID 17100360172032
Monthly Total Fees $410
Security Features Smoke Detector(s)
Acceptable Financing Cash, Conventional
Listing Terms Cash, Conventional
Financing Conventional
Pets Allowed Yes
Read Less Info
Want to know what your home might be worth? Contact us for a FREE valuation!

Our team is ready to help you sell your home for the highest possible price ASAP
©2024 Des Moines Area Association of REALTORS®. All rights reserved.
Bought with RE/MAX Concepts
Learn More About LPT Realty



