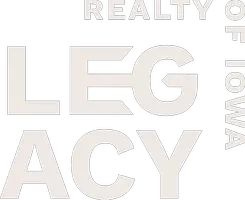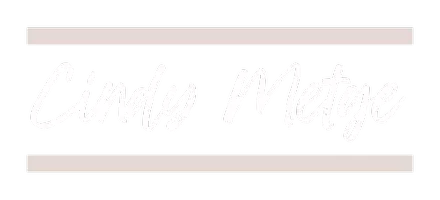5 Beds
5 Baths
2,555 SqFt
5 Beds
5 Baths
2,555 SqFt
OPEN HOUSE
Sun Jul 13, 1:00pm - 3:00pm
Key Details
Property Type Single Family Home
Sub Type Residential
Listing Status Active
Purchase Type For Sale
Square Footage 2,555 sqft
Price per Sqft $285
MLS Listing ID 717803
Style Three Story,Square Design
Bedrooms 5
Full Baths 4
Half Baths 1
HOA Y/N No
Year Built 1901
Annual Tax Amount $2,392
Tax Year 2024
Lot Size 7,187 Sqft
Acres 0.165
Property Sub-Type Residential
Property Description
Location
State IA
County Polk
Area Downtown
Zoning NX2A
Rooms
Basement Egress Windows, Finished
Interior
Interior Features Separate/Formal Dining Room, Window Treatments
Heating Forced Air, Gas, Natural Gas
Cooling Central Air
Flooring Hardwood, Tile
Fireplaces Number 1
Fireplaces Type Gas, Vented
Fireplace Yes
Appliance Dryer, Dishwasher, Microwave, Refrigerator, Stove, Washer
Exterior
Exterior Feature Deck, Fully Fenced
Parking Features Detached, Garage, Two Car Garage
Garage Spaces 2.0
Garage Description 2.0
Fence Metal, Full
Roof Type Asphalt,Shingle
Porch Covered, Deck
Private Pool No
Building
Lot Description Rectangular Lot
Entry Level Three Or More
Foundation Poured
Sewer Public Sewer
Water Public
Level or Stories Three Or More
Schools
School District Des Moines Independent
Others
Senior Community No
Tax ID 03000368003000
Monthly Total Fees $199
Security Features Fire Alarm,Smoke Detector(s)
Acceptable Financing Cash, Conventional, FHA, VA Loan
Listing Terms Cash, Conventional, FHA, VA Loan
Learn More About LPT Realty








