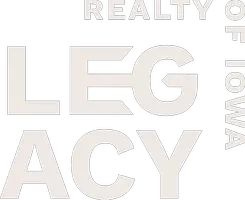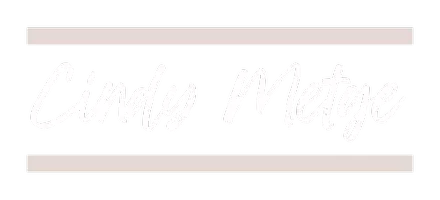2 Beds
3 Baths
1,750 SqFt
2 Beds
3 Baths
1,750 SqFt
Key Details
Property Type Condo
Sub Type Condominium
Listing Status Active
Purchase Type For Sale
Square Footage 1,750 sqft
Price per Sqft $285
MLS Listing ID 713491
Style Two Story
Bedrooms 2
Full Baths 1
Half Baths 1
Three Quarter Bath 1
HOA Fees $175/mo
HOA Y/N Yes
Year Built 2022
Lot Size 7,840 Sqft
Acres 0.18
Property Sub-Type Condominium
Property Description
Location
State IA
County Polk
Area Downtown
Zoning MX3
Interior
Interior Features Dining Area, Eat-in Kitchen
Heating Forced Air, Gas, Natural Gas
Cooling Central Air
Flooring Tile, Vinyl
Fireplace No
Appliance Dryer, Dishwasher, Microwave, Refrigerator, Stove, Washer
Laundry Upper Level
Exterior
Exterior Feature Patio
Parking Features Attached, Garage, Two Car Garage
Garage Spaces 2.0
Garage Description 2.0
Fence Metal
Community Features Gated
Roof Type Rubber
Porch Open, Patio
Private Pool No
Building
Entry Level Two
Foundation Poured, Slab
Builder Name Matilda Partners, LLC
Sewer Public Sewer
Water Public
Level or Stories Two
Schools
School District Des Moines Independent
Others
HOA Name Matilda Townhomes
HOA Fee Include Maintenance Grounds,Snow Removal,Trash
Senior Community No
Tax ID 03032404155021
Monthly Total Fees $175
Security Features Gated Community
Acceptable Financing Cash, Conventional, FHA, VA Loan
Listing Terms Cash, Conventional, FHA, VA Loan
Pets Allowed Yes
Learn More About LPT Realty








