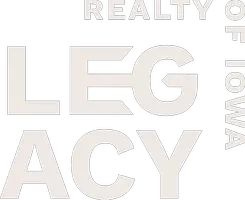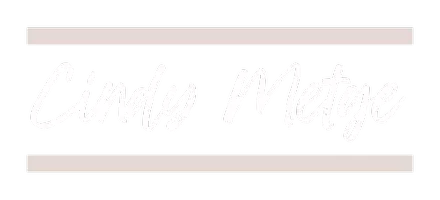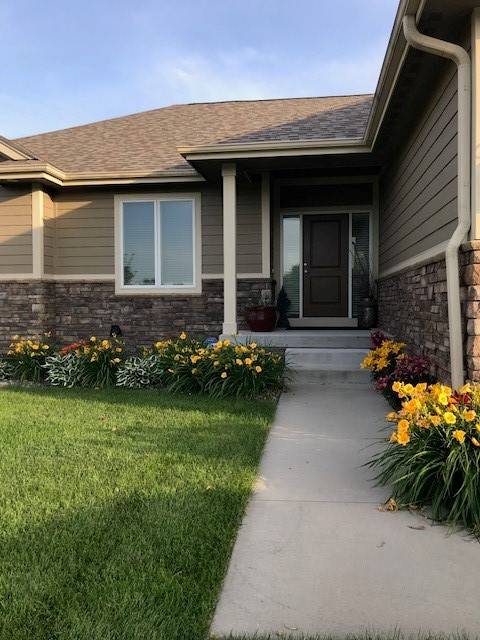4 Beds
3 Baths
1,937 SqFt
4 Beds
3 Baths
1,937 SqFt
OPEN HOUSE
Sun Jul 13, 2:00pm - 4:00pm
Key Details
Property Type Single Family Home
Sub Type Residential
Listing Status Active
Purchase Type For Sale
Square Footage 1,937 sqft
Price per Sqft $392
MLS Listing ID 712548
Style Ranch
Bedrooms 4
Full Baths 2
Three Quarter Bath 1
HOA Fees $250/ann
HOA Y/N Yes
Year Built 2013
Annual Tax Amount $9,800
Lot Size 0.490 Acres
Acres 0.49
Property Sub-Type Residential
Property Description
Location
State IA
County Dallas
Area Waukee
Zoning RES
Rooms
Basement Partially Finished
Main Level Bedrooms 3
Interior
Interior Features Wet Bar, Central Vacuum, Dining Area
Heating Electric, Forced Air, Gas, Heat Pump, Natural Gas
Cooling Attic Fan, Central Air
Flooring Carpet, Tile
Fireplaces Number 1
Fireplaces Type Gas, Vented
Fireplace Yes
Appliance Dryer, Dishwasher, Microwave, Refrigerator, Stove, Washer
Laundry Main Level
Exterior
Exterior Feature Deck, Fully Fenced, Fire Pit, Hot Tub/Spa, Sprinkler/Irrigation, Patio
Parking Features Attached, Garage
Garage Spaces 4.0
Garage Description 4.0
Fence Wood, Full
Community Features Sidewalks
Roof Type Asphalt,Shingle
Porch Deck, Open, Patio
Private Pool No
Building
Lot Description Rectangular Lot
Foundation Poured
Sewer Public Sewer
Water Public
Schools
School District Waukee
Others
HOA Name Painted Woods Plat 2 HOA
Senior Community No
Tax ID 1608302002
Monthly Total Fees $1, 066
Acceptable Financing Cash, Conventional
Listing Terms Cash, Conventional
Learn More About LPT Realty








